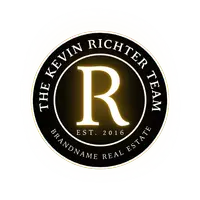
3 Beds
2.5 Baths
1,925 SqFt
3 Beds
2.5 Baths
1,925 SqFt
Key Details
Property Type Single Family Home
Listing Status Active
Purchase Type For Rent
Square Footage 1,925 sqft
Subdivision Carolina Bay
MLS Listing ID 25024760
Bedrooms 3
Full Baths 2
Half Baths 1
Year Built 2008
Property Description
Location
State SC
County Charleston
Area 12 - West Of The Ashley Outside I-526
Region Essex
City Region Essex
Rooms
Primary Bedroom Level Upper
Master Bedroom Upper Ceiling Fan(s), Walk-In Closet(s)
Interior
Interior Features Ceiling Fan(s), Ceiling - Cathedral/Vaulted, Ceiling - Smooth, Tray Ceiling(s), High Ceilings, Walk-In Closet(s), Eat-in Kitchen, Family, Entrance Foyer, Pantry, Separate Dining, Utility
Heating Heat Pump, Natural Gas
Cooling Central Air
Flooring Carpet, Ceramic Tile, Wood
Fireplaces Number 1
Fireplaces Type Family Room, Gas Log, One
Window Features Window Treatments - Some
Laundry Electric Dryer Hookup, Washer Hookup, Laundry Room
Exterior
Exterior Feature Rain Gutters, Stoop
Parking Features Garage Door Opener, 1 Car Garage, Attached
Garage Spaces 1.0
Community Features Clubhouse, Lawn Maint Incl, Park, Pool, Walk/Jog Trails
Utilities Available Charleston Water Service, Dominion Energy
Porch Screened, Porch
Total Parking Spaces 1
Building
Lot Description High, Interior Lot, Level
Story 2
Sewer Public Sewer
Water Public
Architectural Style Traditional
Level or Stories Two
New Construction No
Schools
Elementary Schools Oakland
Middle Schools St. Andrews
High Schools West Ashley

"My job is to find and attract mastery-based agents to the office, protect the culture, and make sure everyone is happy! "







