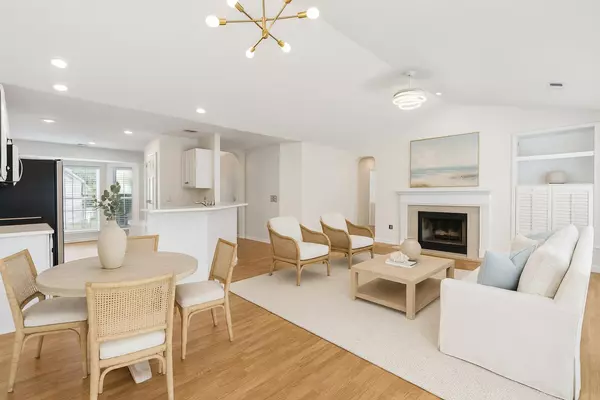
3 Beds
2 Baths
1,489 SqFt
3 Beds
2 Baths
1,489 SqFt
Key Details
Property Type Single Family Home
Sub Type Single Family Detached
Listing Status Active Under Contract
Purchase Type For Sale
Square Footage 1,489 sqft
Price per Sqft $402
Subdivision Dunes West
MLS Listing ID 25030971
Bedrooms 3
Full Baths 2
HOA Y/N No
Year Built 1999
Lot Size 8,276 Sqft
Acres 0.19
Property Sub-Type Single Family Detached
Property Description
Step outside to a spacious screened-in porch that opens to a large patio overlooking a freshly landscaped backyard with new low-maintenance turf. The backyard is fully fenced, offering privacy and plenty of space to enjoy.
Additional features include a spacious laundry room off the two-car garage, updated light fixtures, new paint throughout, and solar panels. This home is also located in an X flood zone.
The community offers exceptional amenities, including a golf course, pools, tennis courts, pickleball, community docks, walking trails, a playground, RV/boat storage, and a welcoming clubhouse.
Location
State SC
County Charleston
Area 41 - Mt Pleasant N Of Iop Connector
Region Palmetto Hall
City Region Palmetto Hall
Rooms
Primary Bedroom Level Lower
Master Bedroom Lower Ceiling Fan(s), Garden Tub/Shower, Walk-In Closet(s)
Interior
Interior Features Ceiling - Cathedral/Vaulted, Ceiling - Smooth, High Ceilings, Garden Tub/Shower, Walk-In Closet(s), Ceiling Fan(s), Bonus, Eat-in Kitchen, Family, Entrance Foyer, Living/Dining Combo, Pantry
Heating Electric
Cooling Central Air
Fireplaces Number 1
Fireplaces Type Living Room, One, Wood Burning
Laundry Electric Dryer Hookup, Washer Hookup, Laundry Room
Exterior
Exterior Feature Rain Gutters, Stoop
Parking Features 2 Car Garage, Attached, Off Street
Garage Spaces 2.0
Fence Fence - Wooden Enclosed
Community Features Boat Ramp, Clubhouse, Club Membership Available, Dock Facilities, Dog Park, Fitness Center, Golf Course, Golf Membership Available, Marina, Park, Pool, RV/Boat Storage, Storage, Tennis Court(s), Trash, Walk/Jog Trails
Utilities Available Dominion Energy, Mt. P. W/S Comm
Roof Type Architectural
Porch Patio, Front Porch, Screened, Porch
Total Parking Spaces 2
Building
Lot Description 0 - .5 Acre, Level
Story 1
Foundation Slab
Sewer Public Sewer
Water Public
Architectural Style Ranch
Level or Stories One
Structure Type Vinyl Siding
New Construction No
Schools
Elementary Schools Laurel Hill
Middle Schools Cario
High Schools Wando
Others
Acceptable Financing Any
Listing Terms Any
Financing Any

"My job is to find and attract mastery-based agents to the office, protect the culture, and make sure everyone is happy! "







