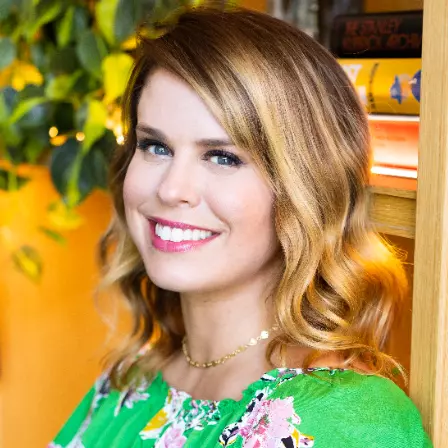Bought with Realty ONE Group Coastal
$345,000
$345,000
For more information regarding the value of a property, please contact us for a free consultation.
3 Beds
2.5 Baths
1,824 SqFt
SOLD DATE : 07/12/2022
Key Details
Sold Price $345,000
Property Type Single Family Home
Sub Type Single Family Detached
Listing Status Sold
Purchase Type For Sale
Square Footage 1,824 sqft
Price per Sqft $189
Subdivision Spring Grove
MLS Listing ID 22014779
Sold Date 07/12/22
Bedrooms 3
Full Baths 2
Half Baths 1
Year Built 2013
Lot Size 5,227 Sqft
Acres 0.12
Property Sub-Type Single Family Detached
Property Description
Check out this home conveniently located in Spring Grove Plantation within 10 minutes to Goose Creek or Moncks Corner and within 30 minutes to the Naval Weapons Station and Joint Base Charleston/Air Base. The open-concept floor plan downstairs offers a large living space and up-to-date kitchen with gas range and gleaming hardwood floors throughout. Upstairs offers a loft area, generous-sized laundry with built-ins, enormous main bedroom and two secondary bedrooms. The easy to maintain back yard is the perfect size for entertaining. Out front the 2-car garage and generous driveway offer space for several vehicles. Five minutes away the new Publix Shopping Center is scheduled to open this summer. Enjoy the included neighborhood amenities of a pool, dog park and frisbee golf.There is also boat and RV storage when space allows. Refrigerator, washer and dryer included.
Location
State SC
County Berkeley
Area 72 - G.Cr/M. Cor. Hwy 52-Oakley-Cooper River
Rooms
Primary Bedroom Level Upper
Master Bedroom Upper Ceiling Fan(s), Garden Tub/Shower, Walk-In Closet(s)
Interior
Interior Features Tray Ceiling(s), Garden Tub/Shower, Walk-In Closet(s), Ceiling Fan(s), Eat-in Kitchen, Entrance Foyer, Living/Dining Combo, Loft, Pantry, Separate Dining
Heating Forced Air, Natural Gas
Cooling Central Air
Flooring Vinyl, Wood
Laundry Laundry Room
Exterior
Garage Spaces 2.0
Fence Partial
Community Features Clubhouse, Park, Pool, RV/Boat Storage, Trash, Walk/Jog Trails
Utilities Available BCW & SA, Berkeley Elect Co-Op, Dominion Energy
Roof Type Fiberglass
Porch Patio
Total Parking Spaces 2
Building
Lot Description 0 - .5 Acre
Story 2
Foundation Slab
Sewer Public Sewer
Water Public
Architectural Style Traditional
Level or Stories Two
Structure Type Stone Veneer,Vinyl Siding
New Construction No
Schools
Elementary Schools Foxbank
Middle Schools Berkeley
High Schools Berkeley
Others
Financing Cash,Conventional,FHA,VA Loan
Read Less Info
Want to know what your home might be worth? Contact us for a FREE valuation!

Our team is ready to help you sell your home for the highest possible price ASAP
"My job is to find and attract mastery-based agents to the office, protect the culture, and make sure everyone is happy! "







