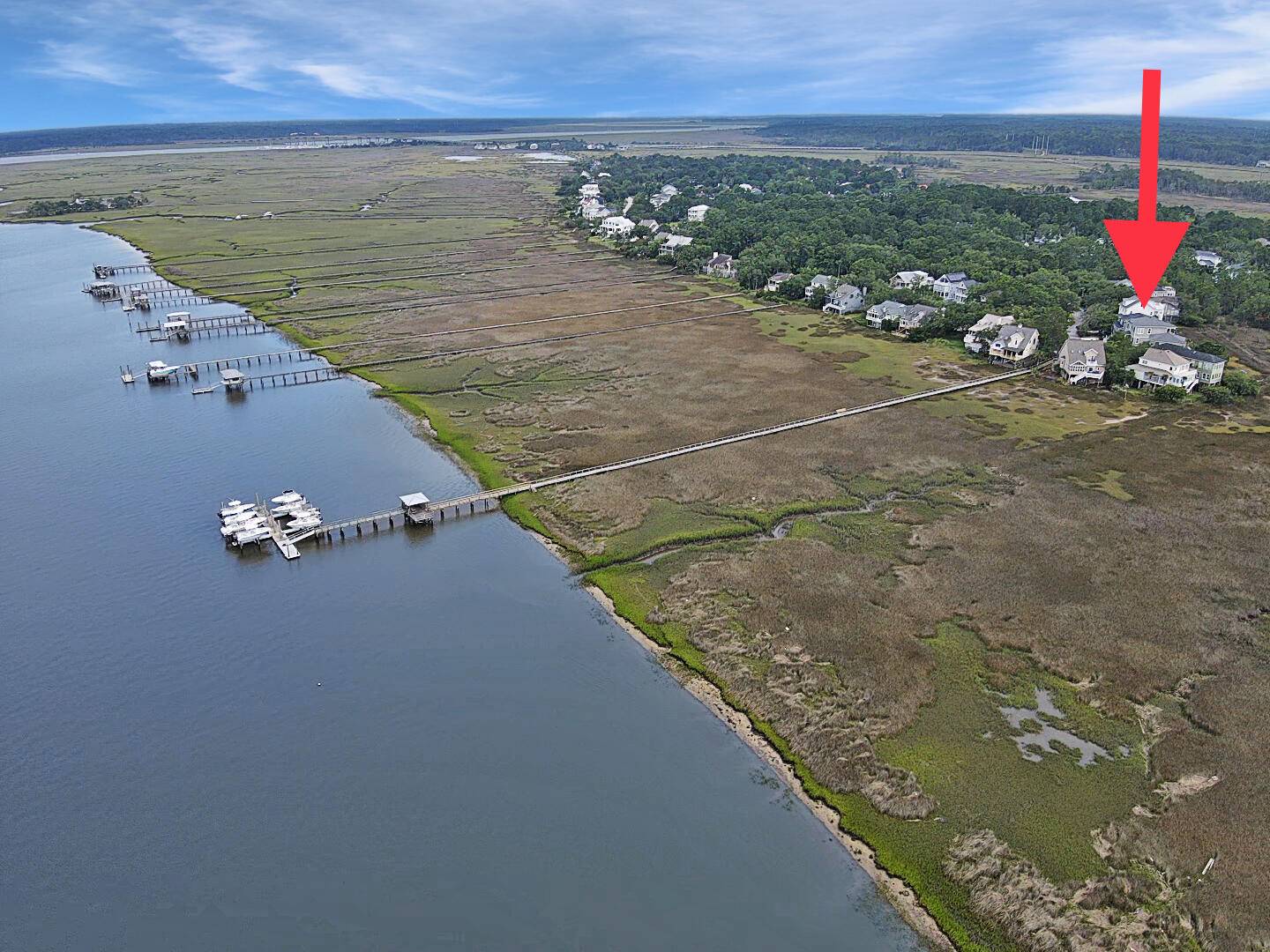Bought with ChuckTown Homes Powered By Keller Williams
$1,150,000
$1,199,000
4.1%For more information regarding the value of a property, please contact us for a free consultation.
4 Beds
2.5 Baths
2,230 SqFt
SOLD DATE : 09/25/2023
Key Details
Sold Price $1,150,000
Property Type Single Family Home
Sub Type Single Family Detached
Listing Status Sold
Purchase Type For Sale
Square Footage 2,230 sqft
Price per Sqft $515
Subdivision Headquarters
MLS Listing ID 23014271
Sold Date 09/25/23
Bedrooms 4
Full Baths 2
Half Baths 1
Year Built 2014
Lot Size 3,920 Sqft
Acres 0.09
Property Sub-Type Single Family Detached
Property Description
Behind the gates on Headquarters Island in The Pointe, you will find 1495 Palmcrest, a well-kept and lightly lived in second home with a deep-water dock complete with a lift and the most breathtaking views. There are 4 total bedrooms, 2.5 baths with 2,230 total square feet of marsh view living space. This 9-year-old, custom-built home sits on a quiet cul-de-sac feet from a large deepwater shared dock and boat lift. The raised home has a large 2-car garage with a separate bay for a golf cart with a separate flex space used as a fishing room. Enter the home to an open concept kitchen/ dining and living rooms on the main level with a statement sliding barn-door leading to the fourth bedroom/office. There is a large island and back porch with unobstructed views and privacy.There are three bedrooms on the second level, with a separate laundry room. There is a shared bathroom for two bedrooms. The master suite is the entire width of the home; with a large walk-in custom closet, massive bathroom with walk-in shower, private water closet, and dual sinks. The master bedroom also features a private porch with the best views of the sunset and water - doesn't get much better than this when it comes to tranquility.
The porch off the main living area was previously renovated, replacing all of the deck flooring and adding a crushed oyster shell wall with gas fireplace. The roof was replaced two years ago, all hardwood floors recently refinished, and a fresh coat of paint.
Features list:
- 4BDR/ 2.5BA
- 2,230 square feet
- Custom built in 2014
- 10-Foot Ceilings
- Deep Water Dock with a lift(see IBC)
- This lot allows you a dock and membership to the IBC Boat Club.
- Lifts hold boats up to 10k pounds and up to 28 feet in length.
- Cul-de-sac
- 2 porches overlooking the Marsh
- Fishing/Storage Room in Garage
- Porch with oyster shell wall with built-in gas fireplace
- Custom Sliding Barn Door to office: it is from the year 1800-1820
- Hardwood floors throughout; white oak
- 6" exterior stud walls and spray foam insulation throughout
- Open Kitchen/ Living and dining - light and bright
- Back porch with gas fireplace
- 2 car garage ( +golf cart bay )
- Scenic causeway leading to the gate
- Dimmer Switches throughout
- Dedicated natural gas line on porch - for grill
- Nuvo Speaker System throughout the house and garage
- Outdoor front porch lights can convert to gas
- Irrigation system and landscape lighting
See lift/dock rules and regulations
Location
State SC
County Charleston
Area 23 - Johns Island
Region The Pointe
City Region The Pointe
Rooms
Primary Bedroom Level Upper
Master Bedroom Upper Walk-In Closet(s)
Interior
Interior Features Ceiling - Smooth, High Ceilings, Kitchen Island, Walk-In Closet(s), Eat-in Kitchen, Family, Living/Dining Combo, Office, Utility
Cooling Central Air
Flooring Wood
Fireplaces Number 1
Fireplaces Type One, Other (Use Remarks)
Laundry Laundry Room
Exterior
Exterior Feature Boatlift, Dock - Existing, Dock - Shared, Lawn Irrigation
Garage Spaces 2.0
Community Features Gated, Marina
Utilities Available Charleston Water Service, Dominion Energy
Waterfront Description Marshfront,River Access,Waterfront - Deep
Roof Type Asphalt
Porch Deck
Total Parking Spaces 2
Building
Lot Description 0 - .5 Acre, Cul-De-Sac
Story 2
Foundation Raised
Sewer Public Sewer
Water Public
Architectural Style Contemporary
Level or Stories Two
Structure Type Cement Plank
New Construction No
Schools
Elementary Schools Angel Oak
Middle Schools Haut Gap
High Schools St. Johns
Others
Financing Any
Read Less Info
Want to know what your home might be worth? Contact us for a FREE valuation!

Our team is ready to help you sell your home for the highest possible price ASAP
"My job is to find and attract mastery-based agents to the office, protect the culture, and make sure everyone is happy! "







