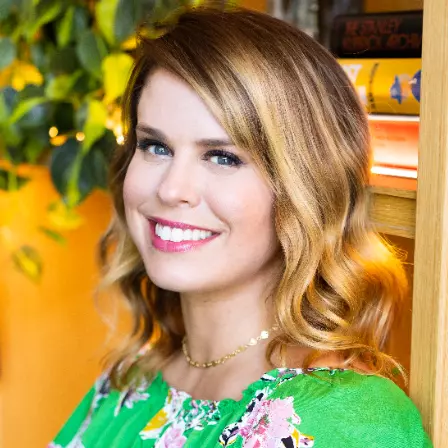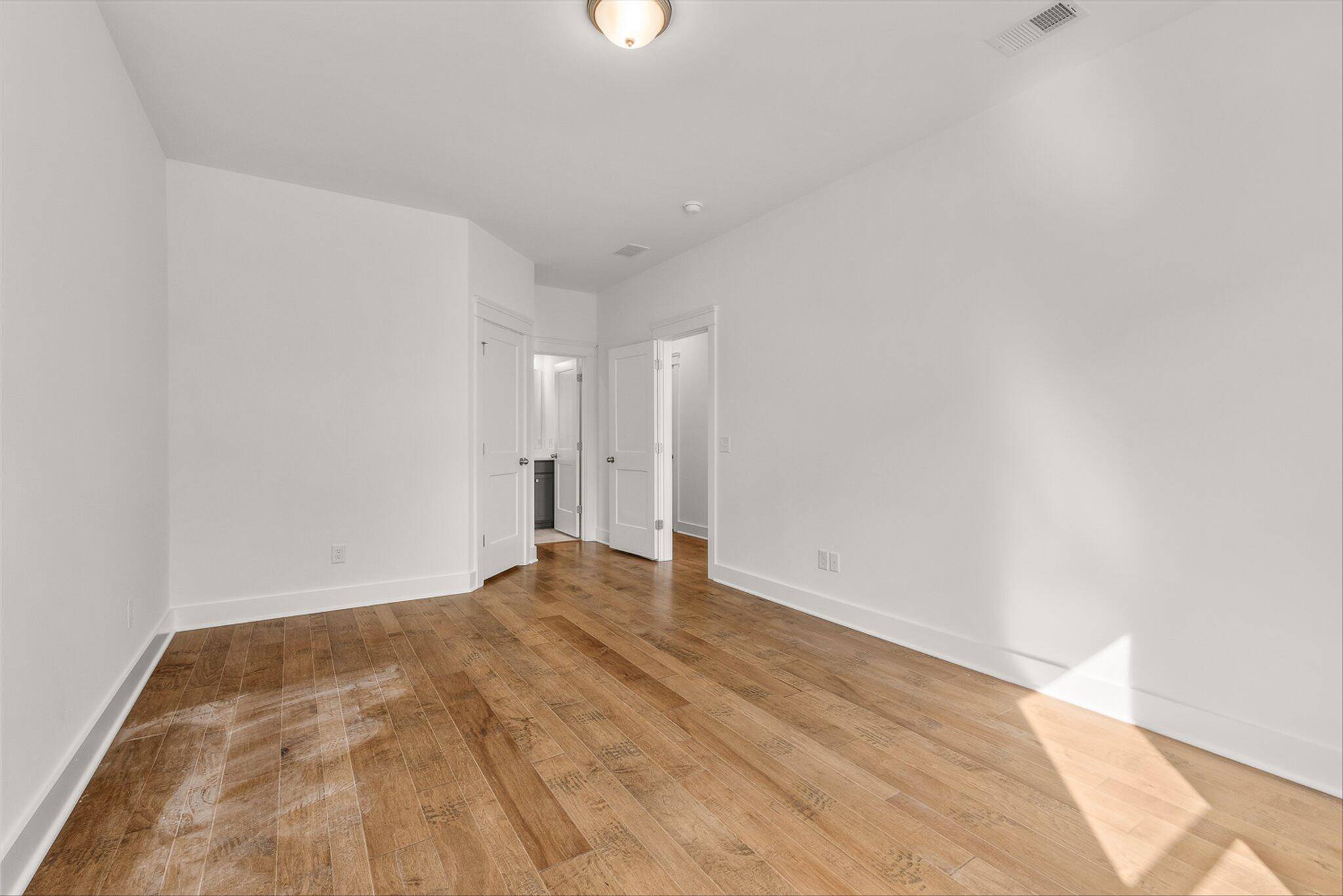Bought with Tabby Realty LLC
$509,990
$509,990
For more information regarding the value of a property, please contact us for a free consultation.
4 Beds
4.5 Baths
2,400 SqFt
SOLD DATE : 04/17/2023
Key Details
Sold Price $509,990
Property Type Multi-Family
Sub Type Single Family Attached
Listing Status Sold
Purchase Type For Sale
Square Footage 2,400 sqft
Price per Sqft $212
Subdivision Mixson
MLS Listing ID 23002550
Sold Date 04/17/23
Bedrooms 4
Full Baths 4
Half Baths 1
Year Built 2023
Lot Size 1,306 Sqft
Acres 0.03
Property Sub-Type Single Family Attached
Property Description
Don't miss our Middleton floorplan featuring 4 bedrooms with 4.5 baths!!! Our townhomes are built with the 1st floor guest suite along with an attached 2-car garage with a private driveway. Each home includes a fireplace, hard surface flooring throughout the main areas, ceramic tile, designer fixtures, LED lighting throughout, upgraded kitchen cabinets, quartz countertops and stainless GE appliances. The master bedroom/bathroom comes with extra large walk-in tiled showers and large closets. These townhomes include lots of storage space and lots of windows allowing for tons of natural light. All exterior maintenance is included with the monthly HOA. Mixson Pool Membership will be required for all new homeowners for 4 years. Amazing amenities include a saltwater pool, 24//7 accessible gym, fitness classes & more!
Location
State SC
County Charleston
Area 31 - North Charleston Inside I-526
Rooms
Primary Bedroom Level Upper
Master Bedroom Upper Outside Access
Interior
Interior Features Ceiling - Smooth, High Ceilings, Ceiling Fan(s), Eat-in Kitchen, Pantry
Heating Natural Gas
Cooling Central Air
Flooring Carpet, Ceramic Tile, Luxury Vinyl
Fireplaces Number 1
Fireplaces Type Great Room, One
Window Features ENERGY STAR Qualified Windows
Laundry Washer Hookup, Laundry Room
Exterior
Exterior Feature Balcony, Rain Gutters
Parking Features 2 Car Garage, Attached, Off Street, Garage Door Opener
Garage Spaces 2.0
Community Features Club Membership Available, Lawn Maint Incl, Park, Trash
Utilities Available Charleston Water Service, Dominion Energy
Roof Type Architectural
Total Parking Spaces 2
Building
Lot Description 0 - .5 Acre
Story 3
Foundation Slab
Sewer Public Sewer
Water Public
Level or Stories 3 Stories
Structure Type Cement Siding
New Construction Yes
Schools
Elementary Schools Malcolm C Hursey
Middle Schools Hursey
High Schools North Charleston
Others
Acceptable Financing Cash, Conventional, FHA, VA Loan
Listing Terms Cash, Conventional, FHA, VA Loan
Financing Cash,Conventional,FHA,VA Loan
Special Listing Condition 10 Yr Warranty
Read Less Info
Want to know what your home might be worth? Contact us for a FREE valuation!

Our team is ready to help you sell your home for the highest possible price ASAP
"My job is to find and attract mastery-based agents to the office, protect the culture, and make sure everyone is happy! "







