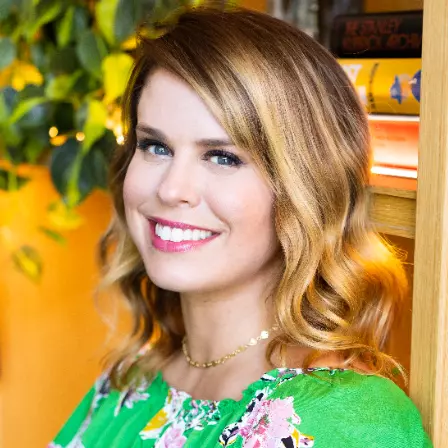Bought with Carolina One Real Estate
$370,000
$380,000
2.6%For more information regarding the value of a property, please contact us for a free consultation.
3 Beds
2.5 Baths
2,364 SqFt
SOLD DATE : 02/10/2025
Key Details
Sold Price $370,000
Property Type Single Family Home
Sub Type Single Family Detached
Listing Status Sold
Purchase Type For Sale
Square Footage 2,364 sqft
Price per Sqft $156
Subdivision Felder Creek
MLS Listing ID 24028894
Sold Date 02/10/25
Bedrooms 3
Full Baths 2
Half Baths 1
Year Built 2013
Lot Size 8,276 Sqft
Acres 0.19
Property Sub-Type Single Family Detached
Property Description
This traditional style home is nestled on a corner lot in the charming neighborhood of Felder Creek. The sweet front porch is perfect for a couple of rocking chairs. Upon entry, you are greeted by low maintenance laminate floors and smooth ceilings. The spacious living room features a ship-lap wall, giving the space a rustic feel to it. The kitchen is adorned with recessed lighting, a beautiful stone backsplash, a pantry, and stainless steel appliances. Venture upstairs to find a large loft area, great for a playroom or movie room. The spacious master bedroom is complete with a walk-in closet and en-suite bathroom featuring a glass enclosed walk-in shower and a separate soaker tub.The screened in back porch is perfect for those days you want to enjoy some fresh air without fully being outside. The fully fenced in backyard is a great place to enjoy the beautiful South Carolina weather while watching your kids or dogs play. This home is conveniently located a short drive to the charming Downtown Summerville as well as near quick access to I-26, making traveling to local shopping, dining and entertainment options a breeze. Don't wait, come see this home today!
Location
State SC
County Berkeley
Area 74 - Summerville, Ladson, Berkeley Cty
Rooms
Primary Bedroom Level Upper
Master Bedroom Upper Ceiling Fan(s), Garden Tub/Shower, Walk-In Closet(s)
Interior
Interior Features Ceiling - Smooth, High Ceilings, Garden Tub/Shower, Kitchen Island, Walk-In Closet(s), Ceiling Fan(s), Eat-in Kitchen, Loft, Pantry, Separate Dining
Heating Electric, Heat Pump
Cooling Central Air
Flooring Laminate
Laundry Electric Dryer Hookup, Washer Hookup, Laundry Room
Exterior
Garage Spaces 2.0
Fence Privacy, Fence - Wooden Enclosed
Utilities Available BCW & SA, Berkeley Elect Co-Op
Roof Type Architectural
Porch Front Porch, Screened
Total Parking Spaces 2
Building
Lot Description 0 - .5 Acre
Story 2
Foundation Slab
Sewer Public Sewer
Water Public
Architectural Style Traditional
Level or Stories Two
Structure Type Stone Veneer,Vinyl Siding
New Construction No
Schools
Elementary Schools Nexton Elementary
Middle Schools Cane Bay
High Schools Cane Bay High School
Others
Financing Any
Read Less Info
Want to know what your home might be worth? Contact us for a FREE valuation!

Our team is ready to help you sell your home for the highest possible price ASAP
"My job is to find and attract mastery-based agents to the office, protect the culture, and make sure everyone is happy! "







