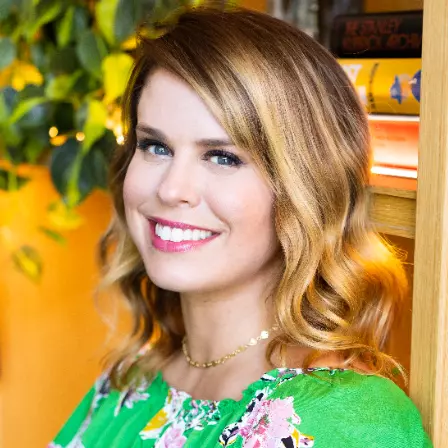Bought with Carolina One Real Estate
$298,000
$298,000
For more information regarding the value of a property, please contact us for a free consultation.
3 Beds
2.5 Baths
1,660 SqFt
SOLD DATE : 03/28/2025
Key Details
Sold Price $298,000
Property Type Multi-Family
Sub Type Single Family Attached
Listing Status Sold
Purchase Type For Sale
Square Footage 1,660 sqft
Price per Sqft $179
Subdivision Branch Creek
MLS Listing ID 25004615
Sold Date 03/28/25
Bedrooms 3
Full Baths 2
Half Baths 1
Year Built 2014
Lot Size 2,613 Sqft
Acres 0.06
Property Sub-Type Single Family Attached
Property Description
Stylish townhome close to downtown historic Summerville. Move in ready and seller will pay $5,000 toward buyer closing costs. Wood floors, plantation window shutters, fresh interior paint, and more. Corner lot, with additional windows provides lots of natural lighting. Downstairs includes an open living area, kitchen with island, granite counters, staggered cabinetry, stainless appliances, pendant lighting and large walk in pantry. Dining area, powder room, office nook, and mud room with access to the screened in porch. Upstairs, the primary bedroom includes a vaulted ceiling, walk in closet, abundant windows and ensuite bath. Two secondary bedrooms are each well sized and share a hall bath. Convenient laundry upstairs. 2 car garage with epoxy coated flooring. Monthly HOA fee includesmaintenance and insurance on the building's exterior, landscaping, irrigation, termite bond, pressure washing, gutter cleaning and more. Neighborhood amenities include walking trails, playground, and pond access. Branch Creek is conveniently located near the Berlin Myers Pkwy, close to dining, shopping, and I-26. Dorchester School District 2. Must see - call today to schedule a showing!
Location
State SC
County Dorchester
Area 63 - Summerville/Ridgeville
Rooms
Primary Bedroom Level Upper
Master Bedroom Upper Ceiling Fan(s), Walk-In Closet(s)
Interior
Interior Features Ceiling - Cathedral/Vaulted, Ceiling - Smooth, Kitchen Island, See Remarks, Ceiling Fan(s), Family, Other, Pantry, Separate Dining
Heating Central, Electric
Cooling Central Air
Flooring Carpet, Ceramic Tile, Wood
Laundry Electric Dryer Hookup, Washer Hookup, Laundry Room
Exterior
Garage Spaces 2.0
Community Features Lawn Maint Incl, Park, Trash, Walk/Jog Trails
Roof Type Asphalt
Porch Front Porch, Screened
Total Parking Spaces 2
Building
Story 2
Foundation Slab
Sewer Public Sewer
Water Public
Level or Stories Two
Structure Type Cement Siding
New Construction No
Schools
Elementary Schools Spann
Middle Schools Alston
High Schools Summerville
Others
Financing Cash,Conventional,FHA,VA Loan
Read Less Info
Want to know what your home might be worth? Contact us for a FREE valuation!

Our team is ready to help you sell your home for the highest possible price ASAP
"My job is to find and attract mastery-based agents to the office, protect the culture, and make sure everyone is happy! "







