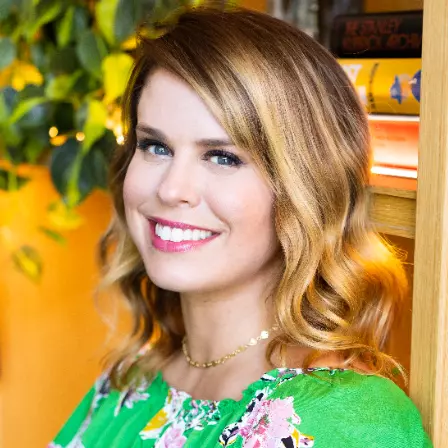Bought with Coldwell Banker Realty
$349,500
$349,500
For more information regarding the value of a property, please contact us for a free consultation.
3 Beds
2.5 Baths
1,625 SqFt
SOLD DATE : 04/17/2025
Key Details
Sold Price $349,500
Property Type Single Family Home
Sub Type Single Family Detached
Listing Status Sold
Purchase Type For Sale
Square Footage 1,625 sqft
Price per Sqft $215
Subdivision Bridges Of Summerville
MLS Listing ID 24025020
Sold Date 04/17/25
Bedrooms 3
Full Baths 2
Half Baths 1
Year Built 2004
Lot Size 0.290 Acres
Acres 0.29
Property Sub-Type Single Family Detached
Property Description
Welcome to this beautifully maintained 3 bed, 2.5 bath with bonus room and 2 car garage nestled on a huge corner lot in the highly sought-after Bridges of Summerville community. This thoughtfully designed, 1625sf of living space includes open concept living, hardwood floors, granite countertops, and wood burning fire place providing a stylish space perfect for entertainment. In addition a spacious finished room over the garage is a great flex space for an office or bonus room to fit your lifestyle. Step outside to enjoy a covered front porch as well as a relaxing, recently re-screened back porch with patio, and an underground irrigation system ideal for outdoor gatherings and keeping your lawn pristine year around! Not to mention.. alarm system, architectural shingle roof less 2 &1/2yrs old, Carrier HVAC less than 2 yrs old, new hot water heater and gutters for worry free living!!!! Located in the award winning DD2 school district... home offers easy access to shopping, dining, hospitals, libraries, parks, trails, Boeing, Bosch, Joint Air Force Base, and the Charleston International Airport. Residents also enjoy community amenities, including a pool and park area. Don't miss this opportunity!
Location
State SC
County Dorchester
Area 62 - Summerville/Ladson/Ravenel To Hwy 165
Rooms
Primary Bedroom Level Upper
Master Bedroom Upper
Interior
Interior Features Living/Dining Combo
Fireplaces Number 1
Fireplaces Type Family Room, One, Wood Burning
Laundry Electric Dryer Hookup, Washer Hookup, Laundry Room
Exterior
Exterior Feature Lawn Irrigation, Rain Gutters
Garage Spaces 2.0
Community Features Park, Pool, Trash
Roof Type Architectural
Porch Patio, Front Porch, Screened
Total Parking Spaces 2
Building
Lot Description 0 - .5 Acre
Story 2
Sewer Public Sewer
Water Public
Architectural Style Traditional
Level or Stories Two
Structure Type Vinyl Siding
New Construction No
Schools
Elementary Schools Dr. Eugene Sires Elementary
Middle Schools Alston
High Schools Ashley Ridge
Others
Financing Any,Cash,Conventional,FHA,VA Loan
Read Less Info
Want to know what your home might be worth? Contact us for a FREE valuation!

Our team is ready to help you sell your home for the highest possible price ASAP
"My job is to find and attract mastery-based agents to the office, protect the culture, and make sure everyone is happy! "







