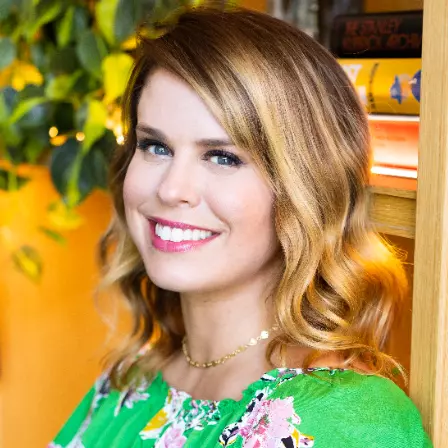Bought with EXP Realty LLC
$366,440
$369,140
0.7%For more information regarding the value of a property, please contact us for a free consultation.
3 Beds
2 Baths
1,510 SqFt
SOLD DATE : 04/22/2025
Key Details
Sold Price $366,440
Property Type Single Family Home
Sub Type Single Family Detached
Listing Status Sold
Purchase Type For Sale
Square Footage 1,510 sqft
Price per Sqft $242
Subdivision Nexton
MLS Listing ID 25002181
Sold Date 04/22/25
Bedrooms 3
Full Baths 2
Year Built 2025
Lot Size 6,969 Sqft
Acres 0.16
Property Sub-Type Single Family Detached
Property Description
This charming home offers fantastic curb appeal with a welcoming front porch. The chef-inspired kitchen features white cabinets, quartz countertops, and a spacious island--ideal for cooking or casual gatherings. The open-concept design connects the kitchen, cafe, and gathering room, creating a perfect space for relaxation or entertaining.The private owner's suite provides comfort and tranquility, while two additional bedrooms offer space for family or guests. A large laundry room adds convenience, and the screened lanai perfect for outdoor enjoyment.Move-in ready with a Ring Doorbell and blinds, this home blends style and functionality. Schedule your tour today--don't miss out!
Location
State SC
County Berkeley
Area 74 - Summerville, Ladson, Berkeley Cty
Region Bradford Pointe
City Region Bradford Pointe
Rooms
Primary Bedroom Level Lower
Master Bedroom Lower
Interior
Interior Features Ceiling - Smooth, High Ceilings, Kitchen Island, Walk-In Closet(s), Eat-in Kitchen, Living/Dining Combo, Pantry
Heating Natural Gas
Cooling Central Air
Flooring Carpet, Luxury Vinyl
Window Features Window Treatments
Laundry Electric Dryer Hookup, Washer Hookup, Laundry Room
Exterior
Garage Spaces 2.0
Community Features Park, Pool, Walk/Jog Trails
Utilities Available BCW & SA, Berkeley Elect Co-Op, Dominion Energy
Roof Type Architectural,Asphalt
Porch Covered, Front Porch
Total Parking Spaces 2
Building
Lot Description 0 - .5 Acre
Story 1
Foundation Slab
Sewer Public Sewer
Water Public
Architectural Style Traditional
Level or Stories One
Structure Type Vinyl Siding
New Construction Yes
Schools
Elementary Schools Nexton Elementary
Middle Schools Cane Bay
High Schools Cane Bay High School
Others
Financing Any,Cash,Conventional,FHA,USDA Loan,VA Loan
Special Listing Condition 10 Yr Warranty
Read Less Info
Want to know what your home might be worth? Contact us for a FREE valuation!

Our team is ready to help you sell your home for the highest possible price ASAP
"My job is to find and attract mastery-based agents to the office, protect the culture, and make sure everyone is happy! "







