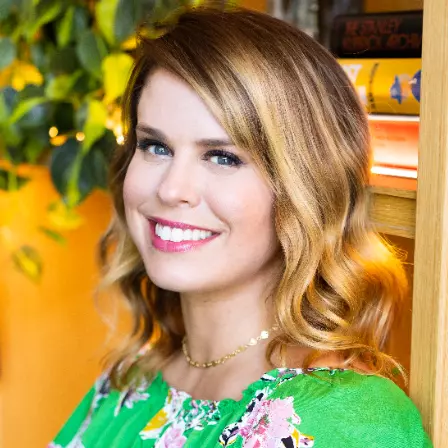Bought with Realty One Group Coastal
$360,000
$368,500
2.3%For more information regarding the value of a property, please contact us for a free consultation.
4 Beds
2.5 Baths
2,330 SqFt
SOLD DATE : 05/01/2025
Key Details
Sold Price $360,000
Property Type Single Family Home
Sub Type Single Family Detached
Listing Status Sold
Purchase Type For Sale
Square Footage 2,330 sqft
Price per Sqft $154
Subdivision Spring Grove
MLS Listing ID 25005254
Sold Date 05/01/25
Bedrooms 4
Full Baths 2
Half Baths 1
Year Built 2018
Lot Size 10,890 Sqft
Acres 0.25
Property Sub-Type Single Family Detached
Property Description
4 bedroom home on a 0.25 acre private site! Enjoy natural views of the wooded protected wetlands just behind your property from the screen porch in your fenced backyard. The Elston plan boasts an open floor plan concept on the first floor, centered around the stunning granite kitchen island. The kitchen features a gas range & large walk-in pantry. The second floor is home to four spacious bedrooms, including an enormous owner's suite with a massive walk-in closet. A great loft space at the top of the stairs provides additional living area. Spring Grove amenities include a large pool, pavilion, disc golf, dog park, playground, & boat/camper lot. Enjoy easy access to shopping, dining, outdoor activities, including the Regional Recreation Complex, Cypress Gardens, and Old Santee Canal Park.
Location
State SC
County Berkeley
Area 72 - G.Cr/M. Cor. Hwy 52-Oakley-Cooper River
Rooms
Primary Bedroom Level Upper
Master Bedroom Upper Ceiling Fan(s), Garden Tub/Shower, Walk-In Closet(s)
Interior
Interior Features Garden Tub/Shower, Kitchen Island, Walk-In Closet(s), Ceiling Fan(s), Eat-in Kitchen, Family, Entrance Foyer, Great, Living/Dining Combo, Loft, Media, Office, Pantry, Study
Heating Natural Gas
Cooling Central Air
Flooring Carpet, Luxury Vinyl
Laundry Washer Hookup, Laundry Room
Exterior
Garage Spaces 2.0
Fence Privacy
Community Features Clubhouse, Dog Park, Park, Pool, RV Parking, RV/Boat Storage, Storage, Trash, Walk/Jog Trails
Roof Type Asphalt
Porch Screened
Total Parking Spaces 2
Building
Story 2
Foundation Slab
Sewer Public Sewer
Water Public
Architectural Style Traditional
Level or Stories Two
New Construction No
Schools
Elementary Schools Foxbank
Middle Schools Berkeley
High Schools Berkeley
Others
Financing Any
Read Less Info
Want to know what your home might be worth? Contact us for a FREE valuation!

Our team is ready to help you sell your home for the highest possible price ASAP
"My job is to find and attract mastery-based agents to the office, protect the culture, and make sure everyone is happy! "







