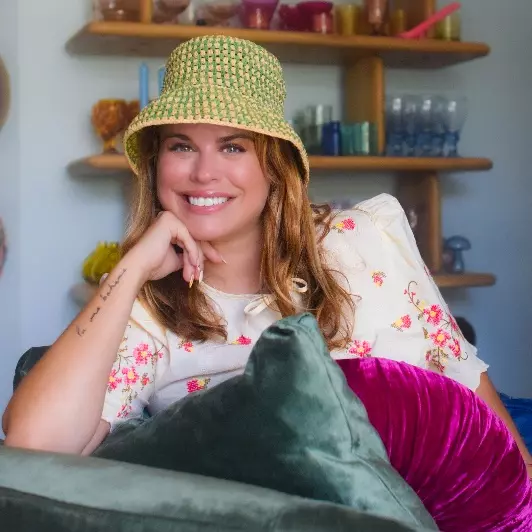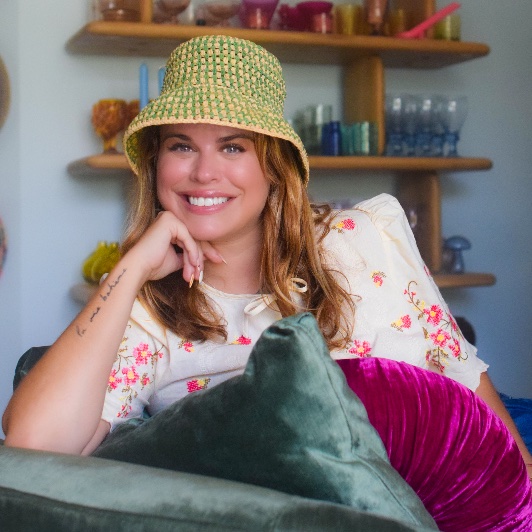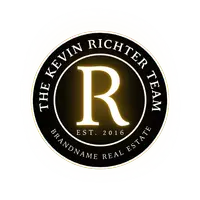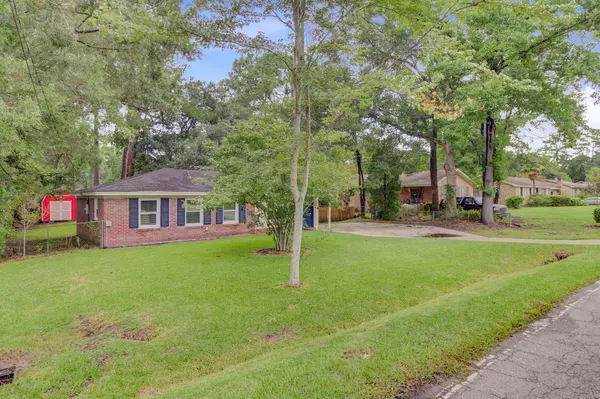Bought with RE/MAX Southern Shores
$280,000
$290,000
3.4%For more information regarding the value of a property, please contact us for a free consultation.
4 Beds
1.5 Baths
1,135 SqFt
SOLD DATE : 09/18/2025
Key Details
Sold Price $280,000
Property Type Single Family Home
Sub Type Single Family Detached
Listing Status Sold
Purchase Type For Sale
Square Footage 1,135 sqft
Price per Sqft $246
Subdivision Meadowbrook
MLS Listing ID 25022182
Sold Date 09/18/25
Bedrooms 4
Full Baths 1
Half Baths 1
Year Built 1972
Lot Size 10,018 Sqft
Acres 0.23
Property Sub-Type Single Family Detached
Property Description
NEARLY 1/4 ACRE LOT. NO HOA. 4 TRUE BEDROOMS. DD2 SCHOOL DISTRICT. Lovingly maintained brick one story nestled on large, mature lot just a few minutes from Historic Downtown Summerville. Wood laminate flooring throughout primary living areas & bedrooms. Sunny family room offering built-in bookshelves & upgraded farmhouse trim. Well-appointed island kitchen boasts upgraded tile backsplash, painted cabinets with brushed nickel hardware & SS appliances. Rear screened porch overlooks expansive patio & tree-shaded yard. Fully fenced rear yard offers both a walk through & drive through gate for convenience. Large out building is complete with electricity & loft storage area. Roof new in 2018, HVAC & tankless water heater new in 2024, new windows in 2023 & so much more. This home is a gem!
Location
State SC
County Dorchester
Area 63 - Summerville/Ridgeville
Rooms
Primary Bedroom Level Lower
Master Bedroom Lower Ceiling Fan(s)
Interior
Interior Features Ceiling - Blown, Kitchen Island, Ceiling Fan(s), Family, Pantry, Utility
Heating Central, Natural Gas
Cooling Central Air
Flooring Ceramic Tile, Laminate
Window Features ENERGY STAR Qualified Windows
Laundry Electric Dryer Hookup, Washer Hookup, Laundry Room
Exterior
Parking Features Off Street
Community Features RV Parking, RV/Boat Storage
Utilities Available Dominion Energy
Roof Type Architectural
Porch Patio, Front Porch, Screened
Building
Lot Description 0 - .5 Acre, Interior Lot
Story 1
Foundation Slab
Sewer Public Sewer
Water Public
Architectural Style Ranch, Traditional
Level or Stories One
Structure Type Brick Veneer,Wood Siding
New Construction No
Schools
Elementary Schools Spann
Middle Schools Alston
High Schools Summerville
Others
Acceptable Financing Cash, Conventional, FHA, VA Loan
Listing Terms Cash, Conventional, FHA, VA Loan
Financing Cash,Conventional,FHA,VA Loan
Read Less Info
Want to know what your home might be worth? Contact us for a FREE valuation!

Our team is ready to help you sell your home for the highest possible price ASAP

"My job is to find and attract mastery-based agents to the office, protect the culture, and make sure everyone is happy! "







