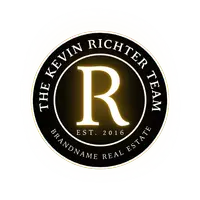Bought with Akers Ellis Real Estate LLC
$255,000
$255,000
For more information regarding the value of a property, please contact us for a free consultation.
2 Beds
2 Baths
1,068 SqFt
SOLD DATE : 09/25/2025
Key Details
Sold Price $255,000
Property Type Multi-Family
Sub Type Single Family Attached
Listing Status Sold
Purchase Type For Sale
Square Footage 1,068 sqft
Price per Sqft $238
Subdivision The Peninsula Condominiums
MLS Listing ID 25022528
Sold Date 09/25/25
Bedrooms 2
Full Baths 2
Year Built 1998
Property Sub-Type Single Family Attached
Property Description
Incredible location just off the James Island Connector! This bright and spacious second-floor private corner unit backs up to the tennis courts and is just a short walk to the pool. Well maintained, it offers a fantastic opportunity to make it your own. The centrally located kitchen sits at the heart of the home.The living area boasts 9-foot ceilings, hardwood floors, a gas fireplace, and a covered balcony perfect for relaxing outdoors. All closets in this unit are generously sized -- including the primary bedroom's large walk-in. The spacious bathroom features both a garden tub and a large shower.The Peninsula community offers exceptional amenities, including a beautiful clubhouse, pool, fitness center, business center, and tennis/basketball courts. HOA fees include water, sewer, master and flood insurance, exterior building maintenance, landscaping, pool, gym, and tennis courts.
Location
State SC
County Charleston
Area 21 - James Island
Rooms
Master Bedroom Ceiling Fan(s), Garden Tub/Shower, Walk-In Closet(s)
Interior
Interior Features High Ceilings, Garden Tub/Shower, Walk-In Closet(s), Eat-in Kitchen, Entrance Foyer, Pantry, Separate Dining
Heating Central
Flooring Carpet, Laminate, Vinyl
Laundry Laundry Room
Exterior
Exterior Feature Balcony
Parking Features Off Street
Pool In Ground
Community Features Dog Park, Fitness Center, Gated, Lawn Maint Incl, Pool, Tennis Court(s), Trash, Walk/Jog Trails
Utilities Available Dominion Energy
Roof Type Architectural
Private Pool true
Building
Lot Description 0 - .5 Acre
Story 3
Foundation Raised
Sewer Public Sewer
Water Public
Level or Stories Two
New Construction No
Schools
Elementary Schools Harbor View
Middle Schools Camp Road
High Schools James Island Charter
Others
Acceptable Financing Any
Listing Terms Any
Financing Any
Read Less Info
Want to know what your home might be worth? Contact us for a FREE valuation!

Our team is ready to help you sell your home for the highest possible price ASAP

"My job is to find and attract mastery-based agents to the office, protect the culture, and make sure everyone is happy! "







